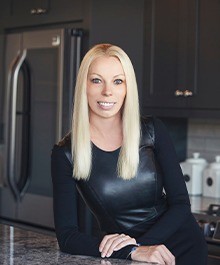WI > Dane > Mount Horeb > 406 Michele Street
Property Description for 406 Michele Street, Mount Horeb, WI 53572
Spotless, move-in ready, super clean 2 bedroom, 2 bath no step in ranch condo. Updated in 2018 with LVP flooring, solid surface kitchen countertops, kitchen appliances, enlarged main level laundry room and the entire unit painted. Located in a private neighborhood with established perennial beds blooming spring thru fall, community gardens and easy access to bike trails. Open floor plan with the kitchen, breakfast bar and dining area open to the oversized great room. Large primary bedroom suite separate from the 2nd bedroom and main full bath. 2 car attached garage, water heater in 2022 and full unfinished basement for future finished living space and/or storage.
- Finished Square Feet: 1,568
- Finished Above Ground Square Feet: 1,568
- Waterfront:
- Building: Trail View Heights
- County: Dane
- Elementary School: Mount Horeb
- Middle School: Mount Horeb
- High School: Mount Horeb
- Property Type: Condominiums
- Estimated Age: 2004
- Parking: 2 car Garage, Attached, Opener inc
- Condo Fee: $170
- Basement: Full, Poured concrete foundatn, Radon Mitigation System, Stubbed for Bathroom, Sump Pump
- Style: 1/2 Duplex, End Unit, Ranch
- MLS #: 1953997
- Taxes: $4,014
- Master Bedroom: 12x18
- Bedroom #2: 10x11
- Kitchen: 8x12
- Living/Grt Rm: 14x28
- Garage: 20x20
- Laundry: 6x7
- Dining Area: 11x12
Similar Properties
There are currently no similar properties for sale in this area. But, you can expand your search options using the button below.





























































